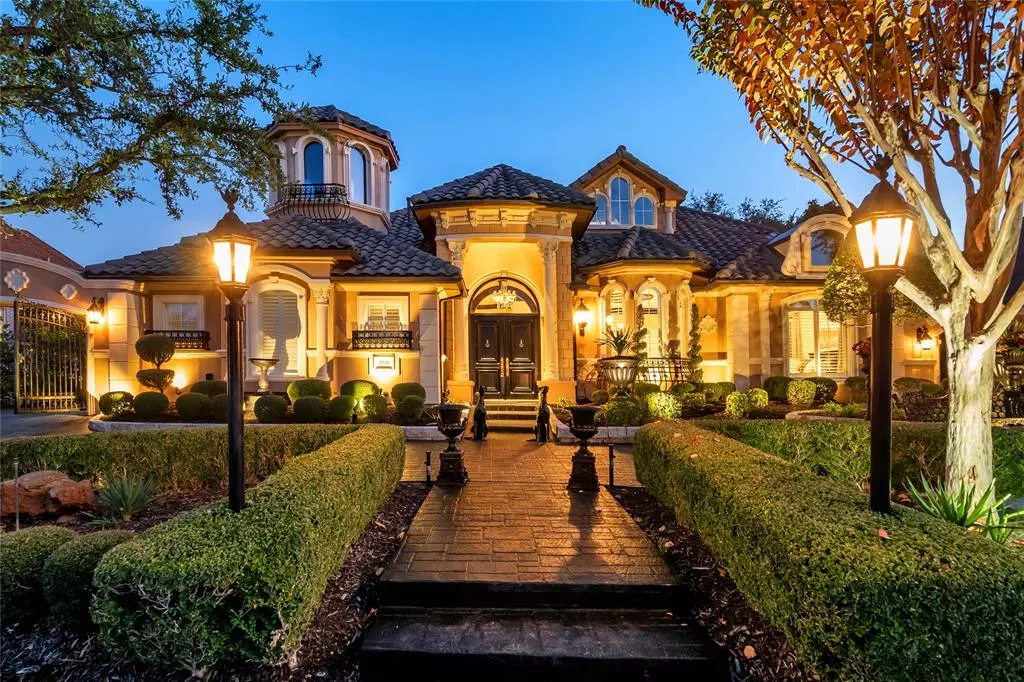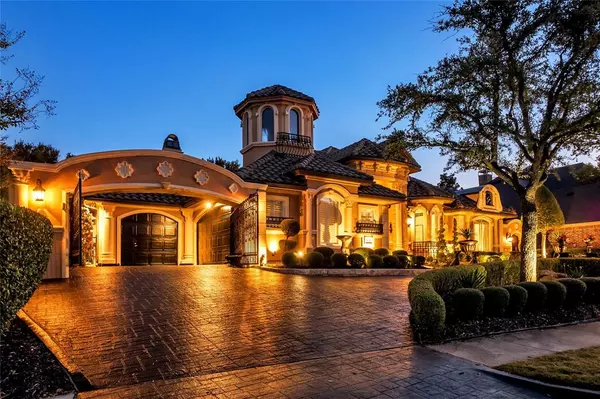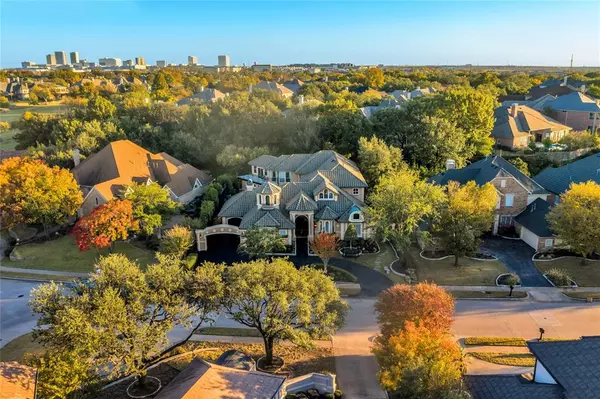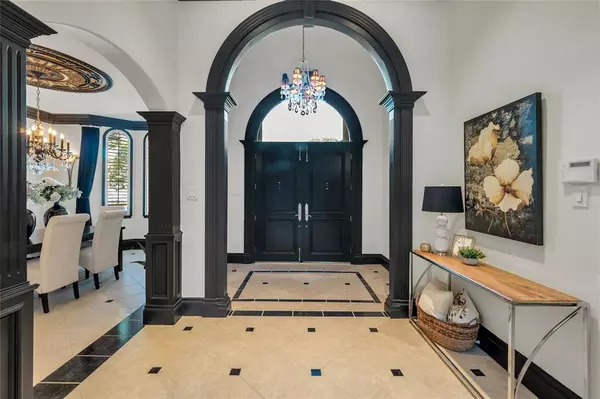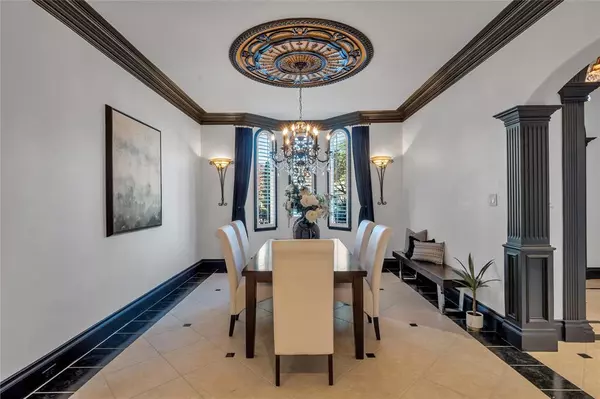For more information regarding the value of a property, please contact us for a free consultation.
4548 Biltmoore Drive Frisco, TX 75034
5 Beds
7 Baths
6,749 SqFt
Key Details
Property Type Single Family Home
Sub Type Single Family Residence
Listing Status Sold
Purchase Type For Sale
Square Footage 6,749 sqft
Price per Sqft $259
Subdivision Stonebriar Sec Iii East Ph 2B
MLS Listing ID 14707789
Sold Date 01/10/22
Bedrooms 5
Full Baths 5
Half Baths 2
HOA Fees $252/mo
HOA Y/N Mandatory
Total Fin. Sqft 6749
Year Built 1998
Annual Tax Amount $29,063
Lot Size 0.296 Acres
Acres 0.296
Property Description
Stunning Custom home upgraded & designed to entertain. Elegant dining & living with gorgeous chandeliers ~ 24 throughout & Italian tile downstairs. Chef kitchen with sub-zero fridge, island, double ovens + a WIP. Living room off kitchen + a huge bonus Great-room perfect for game night. Executive office with flex room attached. Oversized secondary bedrooms ALL with ensuites & WIC. Master bedroom has a spacious balcony & a bonus room attached ideal for relaxing with your morning coffee or can be the perfect nursery. Beautiful backyard backs greenbelt & Saltwater diving pool ~ completely renovated, pool deck plus basketball court redone & freshly stained. Guarded gate & spectacular community amenities to enjoy.
Location
State TX
County Denton
Community Club House, Gated, Golf, Greenbelt, Guarded Entrance, Jogging Path/Bike Path, Perimeter Fencing
Direction North on Legacy, Left on Stonebriar Drive (Guard Gate), Right on Bob Galer Drive Drive and right onto Biltmoore Drive
Rooms
Dining Room 2
Interior
Interior Features Cable TV Available, Decorative Lighting, High Speed Internet Available, Paneling, Sound System Wiring, Vaulted Ceiling(s)
Heating Central, Natural Gas
Cooling Ceiling Fan(s), Central Air, Electric
Flooring Ceramic Tile, Wood
Fireplaces Number 2
Fireplaces Type Gas Starter
Appliance Built-in Refrigerator, Dishwasher, Disposal, Double Oven, Electric Oven, Gas Cooktop, Microwave, Refrigerator, Vented Exhaust Fan, Water Filter
Heat Source Central, Natural Gas
Laundry Full Size W/D Area
Exterior
Exterior Feature Balcony, Covered Patio/Porch, Rain Gutters, Lighting, Sport Court
Garage Spaces 3.0
Fence Gate, Wrought Iron
Pool Pool/Spa Combo, Salt Water
Community Features Club House, Gated, Golf, Greenbelt, Guarded Entrance, Jogging Path/Bike Path, Perimeter Fencing
Utilities Available City Sewer, City Water
Roof Type Slate,Tile
Total Parking Spaces 3
Garage Yes
Private Pool 1
Building
Lot Description Cul-De-Sac, Few Trees, Greenbelt, Interior Lot, Landscaped, Lrg. Backyard Grass, Sprinkler System, Subdivision
Story Two
Foundation Slab
Level or Stories Two
Structure Type Stucco
Schools
Elementary Schools Hicks
Middle Schools Arbor Creek
High Schools Hebron
School District Lewisville Isd
Others
Ownership Homelight Real Estate
Financing Cash
Read Less
Want to know what your home might be worth? Contact us for a FREE valuation!

Our team is ready to help you sell your home for the highest possible price ASAP

©2024 North Texas Real Estate Information Systems.
Bought with Sangita Rawat • RW Properties


